HOUSE CAPACITY :
FLOOR PLAN
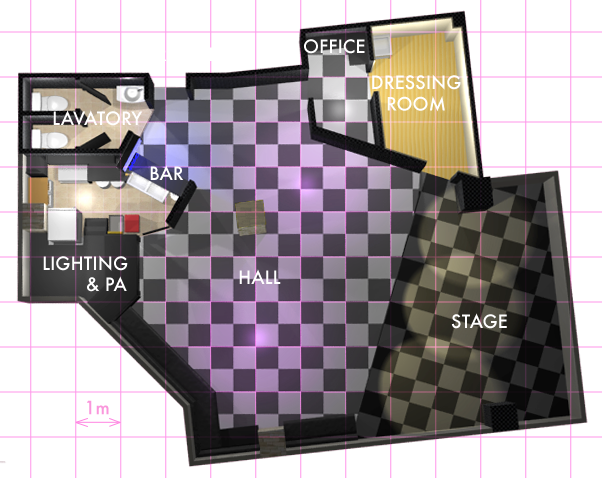
Standing layout (max 95)
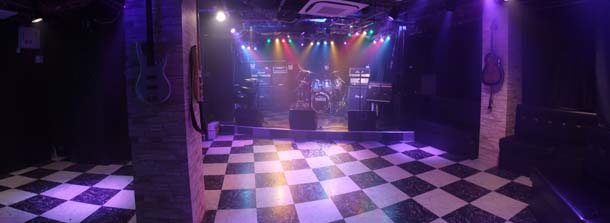
Seat layout (max 65)
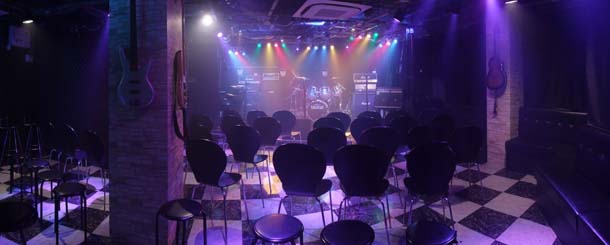
Table and seat layout (max 50)
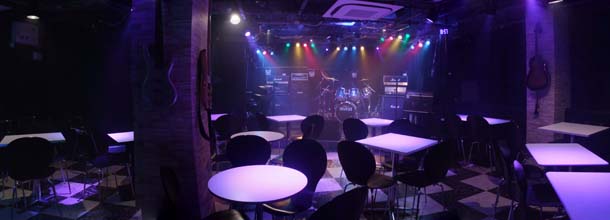
Dressing room beside the stage
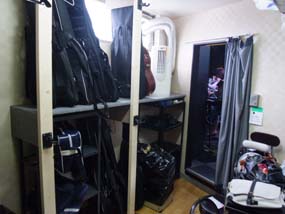
360 degree view (drag and move)
| Table and seat layout | 50 | |
| Seat layout | 65 | |
| Standing layout | 100 |
FLOOR PLAN

Standing layout (max 95)

Seat layout (max 65)

Table and seat layout (max 50)

Dressing room beside the stage

360 degree view (drag and move)







